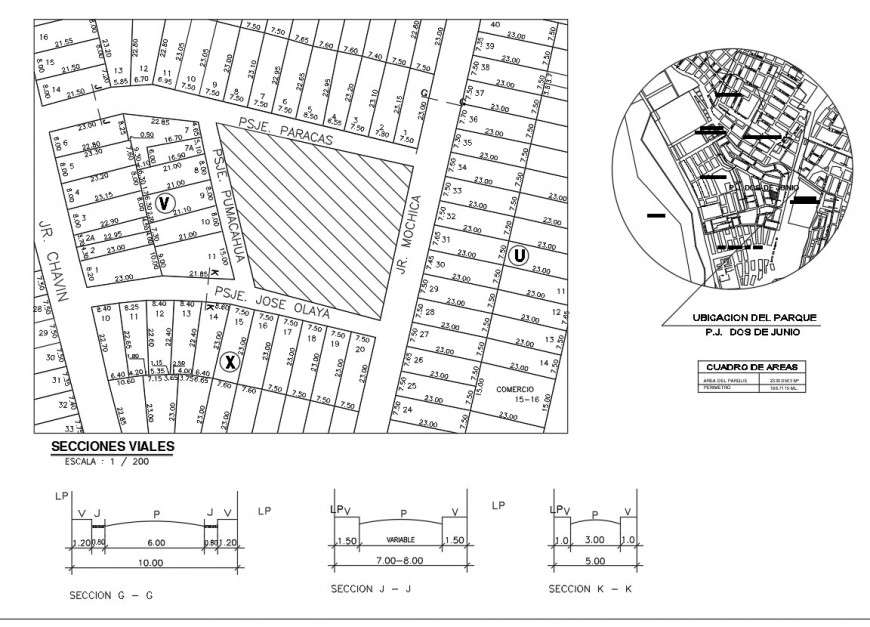Location site plan and section autocad file
Description
Location site plan and section autocad file, block divided numbering detail, thickness detail, section G-G’ detail, section J-J’ detail, section K-K’ detail, table specification detail, cross lines detail, top elevation detail, etc.

