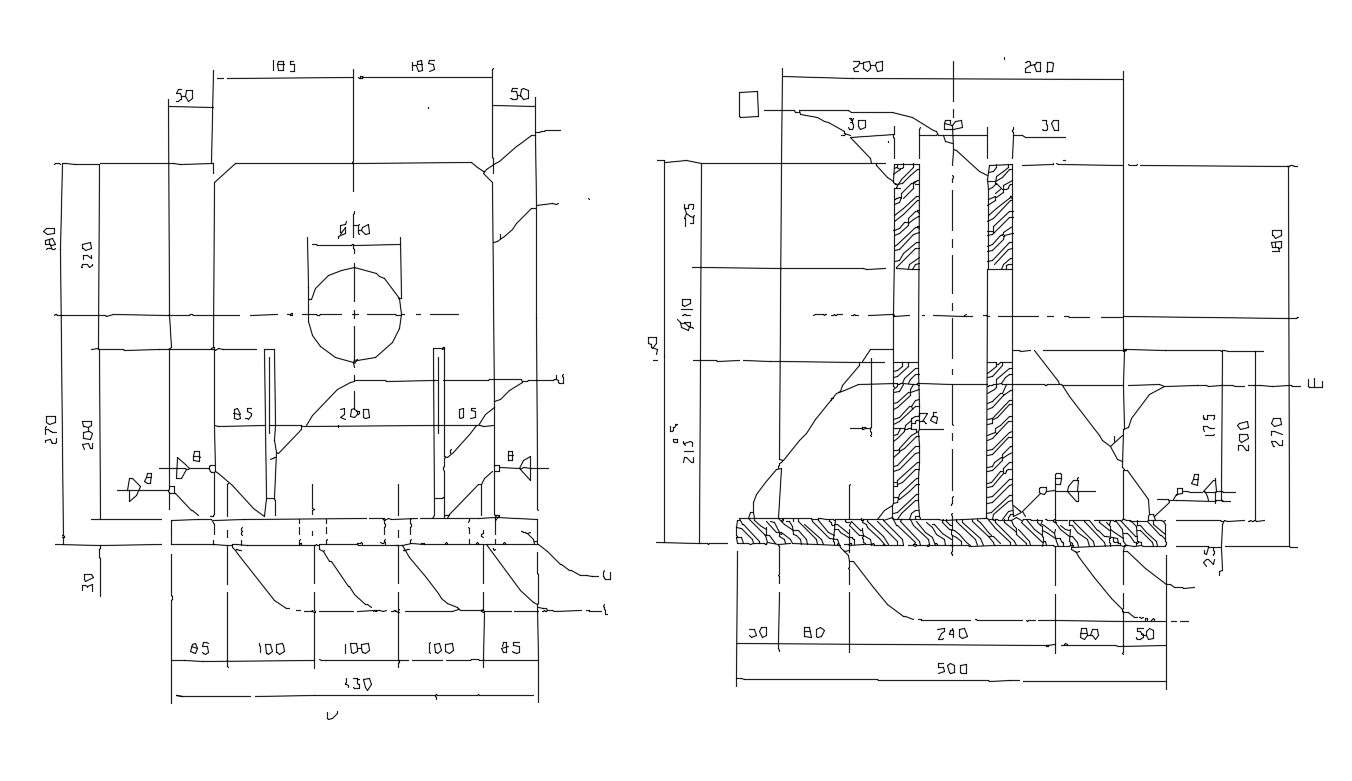Concrete Structures CAD Drawing
Description
CAD drawing details of concreting blocks which show the details of the bar along with concrete masonry work details and bar dimension detailing. Cross-section line details with structural p[lan and sectional details also included in the drawing.

