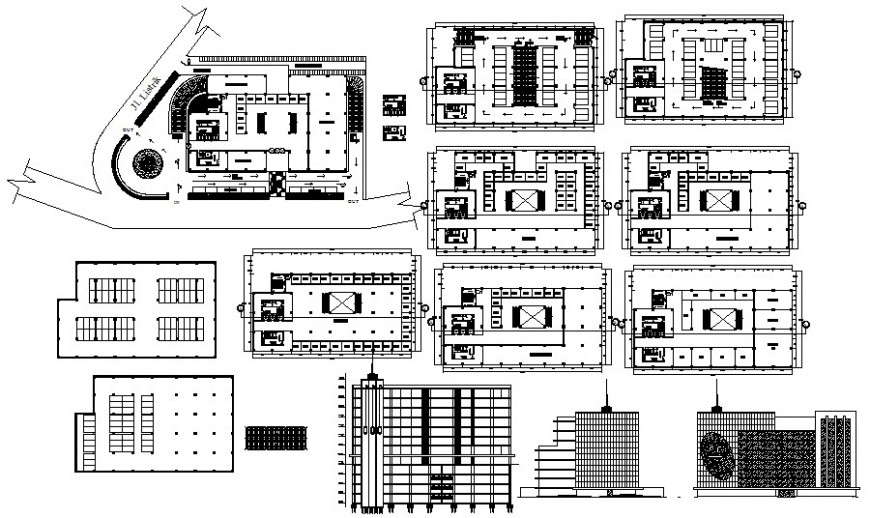High rise building drawings in autocad software
Description
High rise building drawings in autocad software which includes work plan of building with parking space and road pavement network details. Dimension and floor level with different sides of elevation of the building is also included in the drawing.


