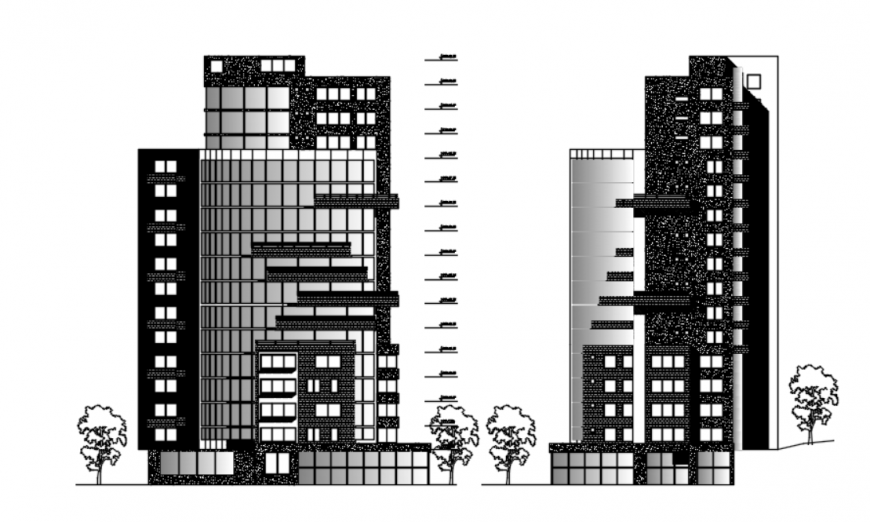dwg files of high-density housing tower 2d details AutoCAD file
Description
dwg files of high-density housing tower 2d details AutoCAD file which includes front and rear elevation of the building tower.
File Type:
DWG
Category::
CAD Architecture Blocks & Models for Precise DWG Designs
Sub Category::
High Rise Building & Plant CAD Blocks - DWG Models
type:













