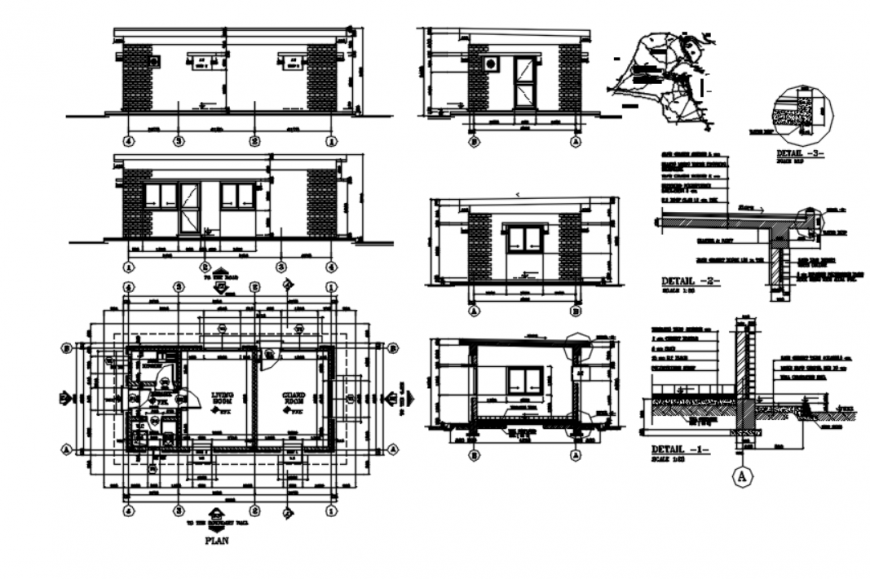Autocad file of guard house detail
Description
Autocad file of guard house detail which includes a floor plan with the detail of guard room, living room, kitchen, entrance, wc with centerline and dimension and also includes section, elevation of the house.

