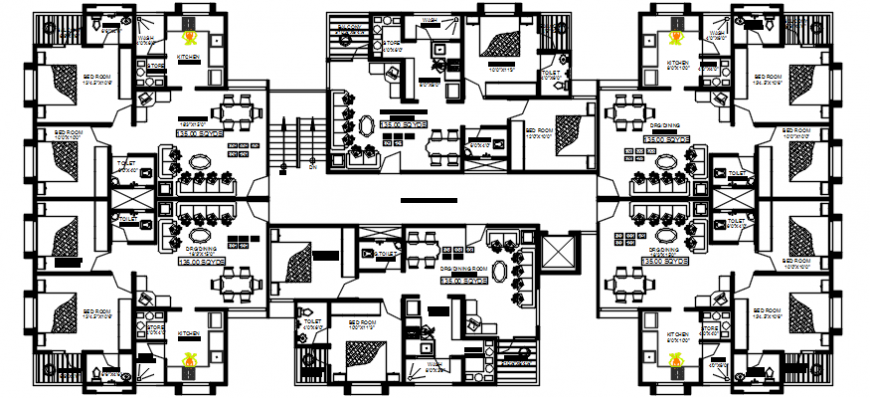2d cad drawing of typical floor plan block-A autocad software
Description
2d cad drawing of typical floor plan block-A autocad software with six flats detailed with drawing and dinning area with a common toilet. kitchen area with a wash and store area.Two bedrooms with one room with an attached toilet and bacony in it.

