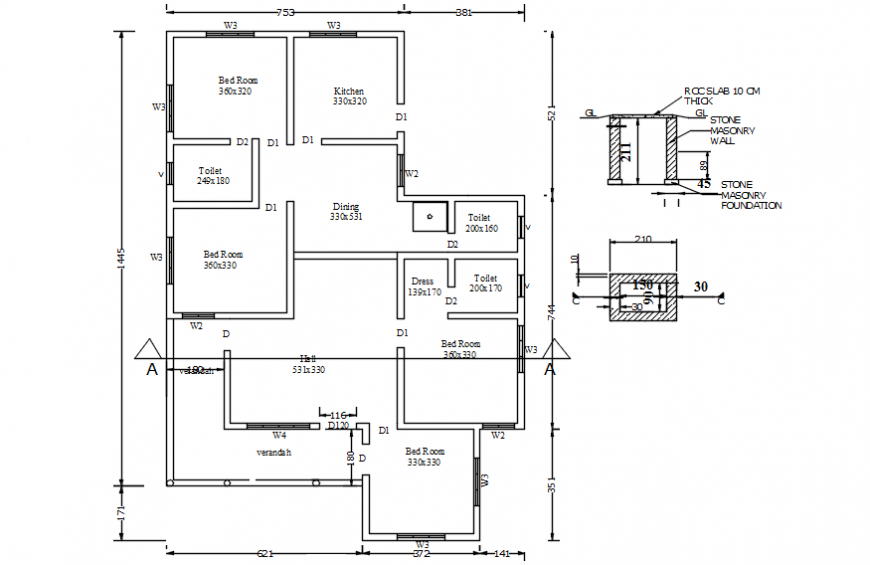House floor plan with small section
Description
Autocad drawing of floor plan with small detail section showing all required details like area specification with respective room dimensions, wall thickness with door-window openings, furniture layout, etc.

