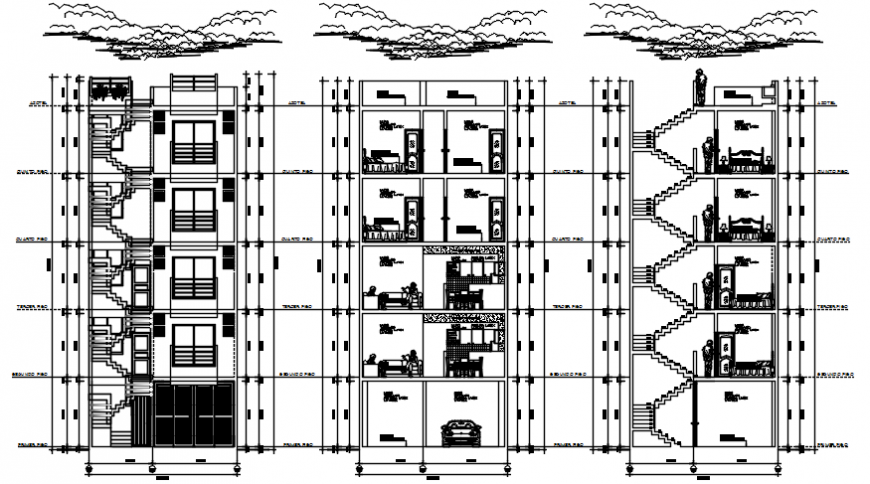Autocad drawing of multi-family house sections
Description
Autocad drawing of multi-family house sections showing all the details including wall thickness, furniture, space specification, dimensions, door-window opening, etc.
File Type:
DWG
Category::
Architecture
Sub Category::
High Rise Building
type:

