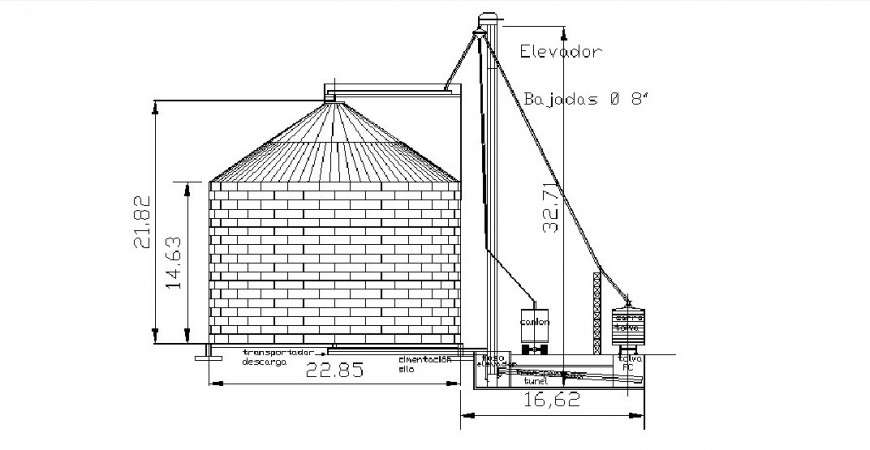A tower pit on a farm house type elevation and cad drawing details dwg file
Description
A tower pit on a farm house type elevation and cad drawing details that includes a detailed view of brick wall design details, dimensions and measure details, tunel details and much more of silo details.

