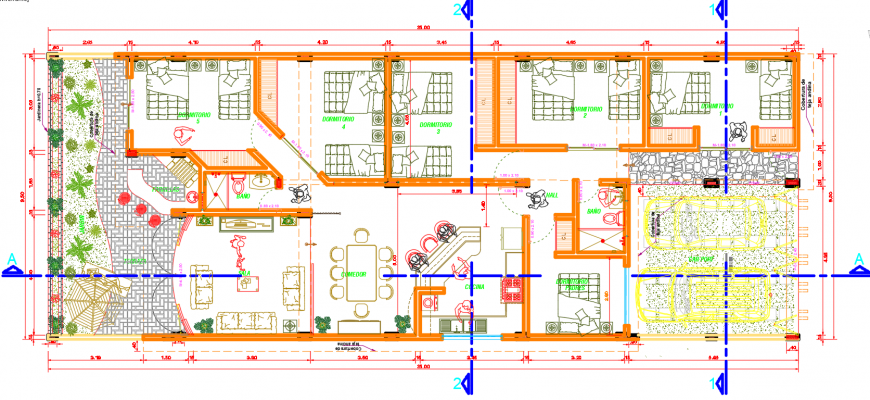2 d cad drawing of third-floor plan Auto Cad software
Description
2d cad drawing of third floor plan autocad software detailed with two drawing of floor wise beam depth and water supply and drainage provision with staircase area.meter box below stair at ground floor and other office and way to toilet block.

