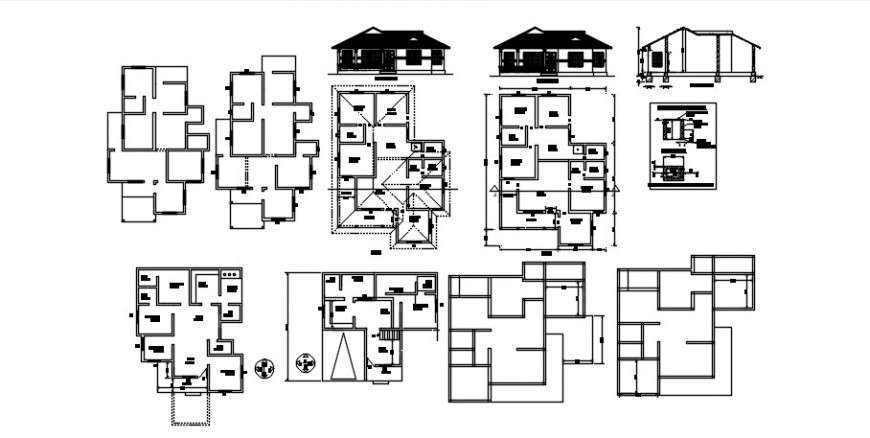2 d cad drawing of ground floor plan auto cad software
Description
2d cadc drawing of ground floor plan autocad software detailed with porch area with officee and sit out area hall and dining area kitchen with veranda and store area and seprate toilet and bath area.bedroom with toilet area under staircase area.

