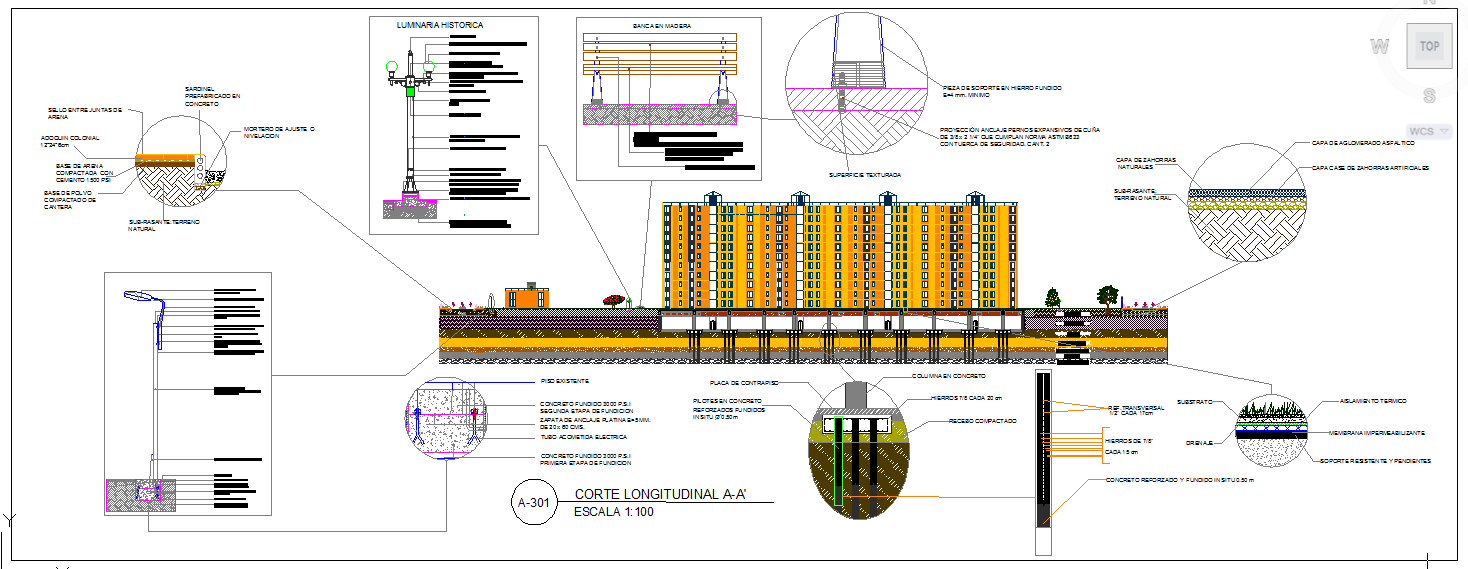High Rise Building Design
Description
High Rise Building Design Download file. The architecture layout plan of all floor, basement parking plan, stair case design, section plan, elevation design, restaurant, shops and corporate office of High-Rise Residential Apartment project.


