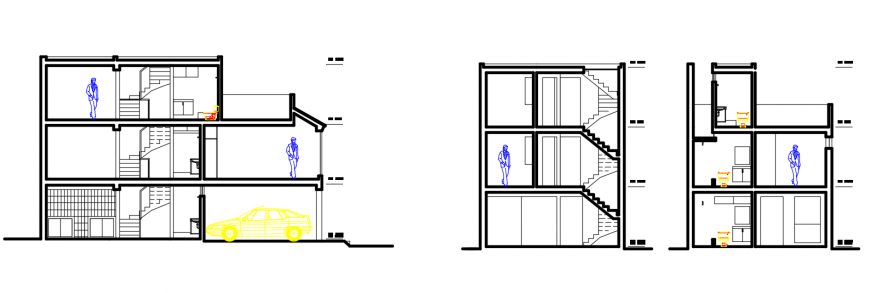2d cad drawing of urban house autocad software
Description
2d cad drawing of urban house autocad software with detailed with plan with outer eleavtion with staircase and parking area been seen witha car and people walking around been seen in the drawing.

