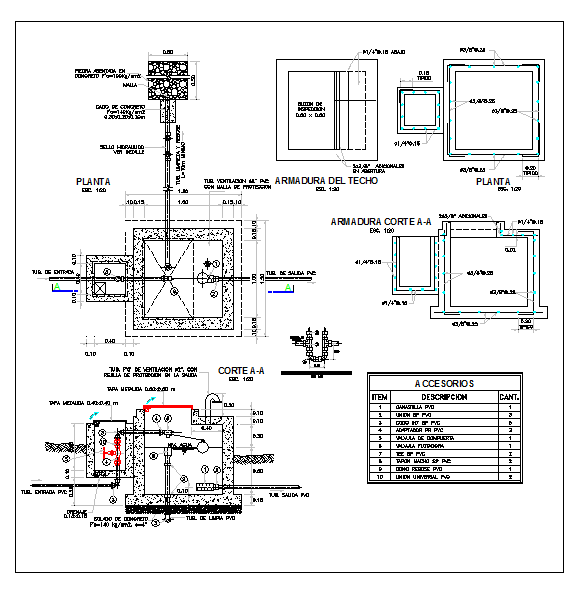Pressure Chamber Design
Description
This Pressure Design Draw in autocad format.A strain gauge is attached to the barrel just forward of the chamber. Pressure Chamber Design DWG file, Pressure Chamber Design Detail file, Pressure Chamber Design Download.


