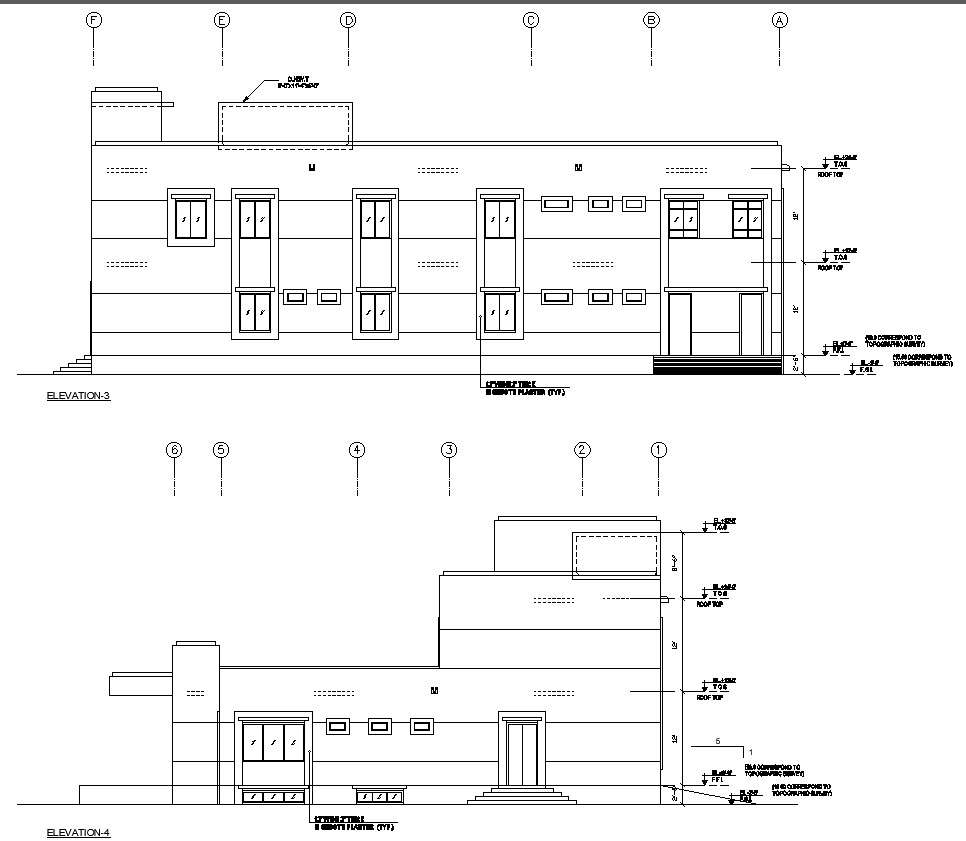
Explore detailed laboratory elevation plans with our easy-to-use AutoCAD DWG file. These CAD drawings provide comprehensive insights into the elevation details, making them convenient for architectural projects. Download our CAD files today to enhance your design process with precision and efficiency. Unlock the power of CAD drawings and DWG files for seamless integration into your workflow. Elevate your designs effortlessly with our user-friendly resources.