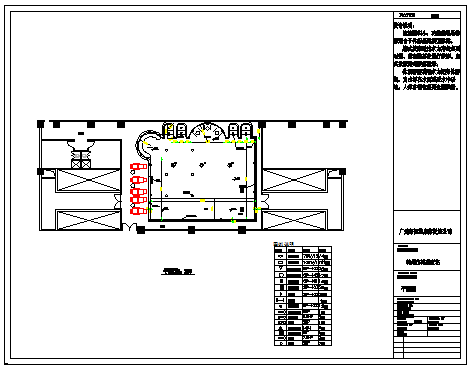Floor Layout Plan of pool design drawing
Description
Here the Floor Layout Plan of pool design drawing with all detail design drawing with dressing area draw, Filter water supply mentioned, Underwater lights 100W design, Filter the water back design, illustration show in this auto cad file.

