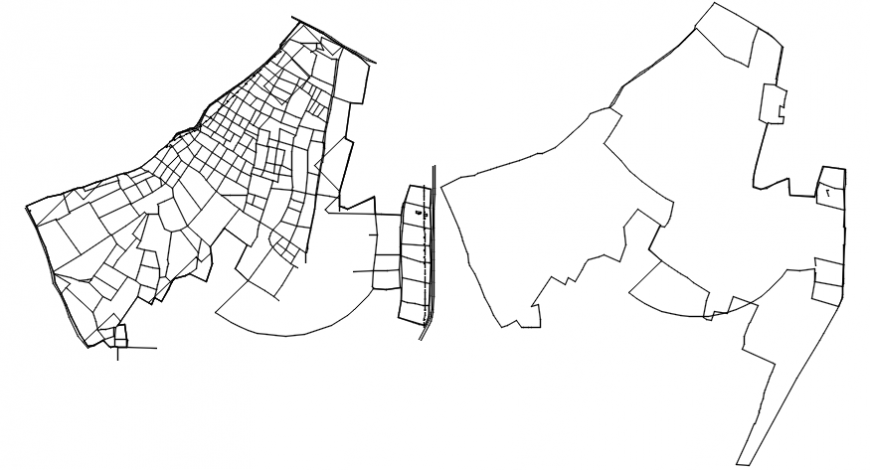2d cad drawing of plain plot 2 autocad software
Description
2d cad drawing of plot autocad software with a plot with so many survey and a cornered room with water body. the other file represents the hatch portion with a water body near by parking and beach and the other image with survey done for the plots.

