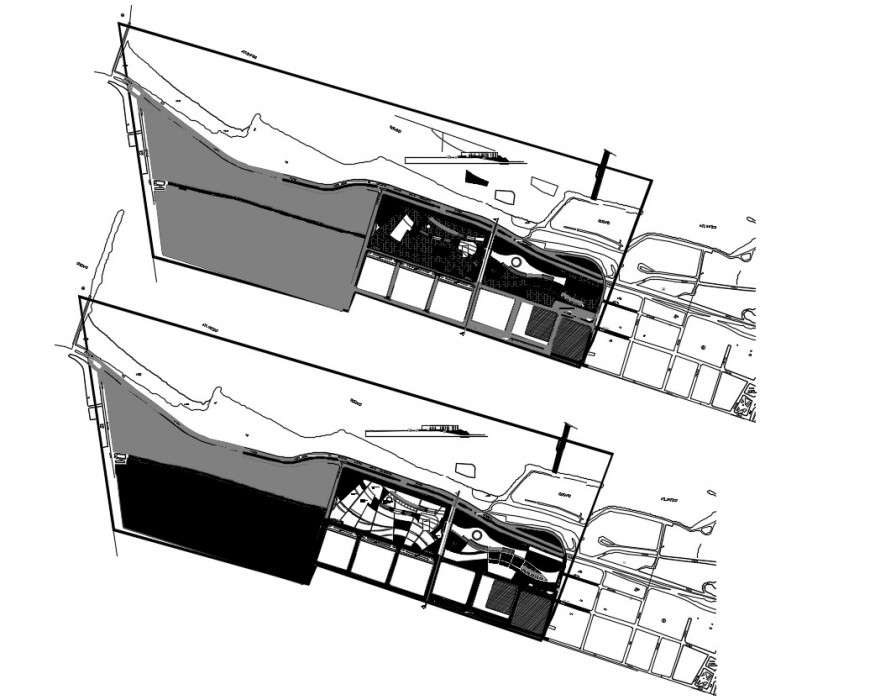2d cad drawing of pud net elevation route drawing autocad software
Description
2d cad drawing of pud net elevation route drawing autocad software detailed with basic elevation with proposed plan of house dwg with all detailed room cabinet and other kitchen area and washroom and other balcony and doors and windows been described in plan and mentione road elevation for different route direction.

