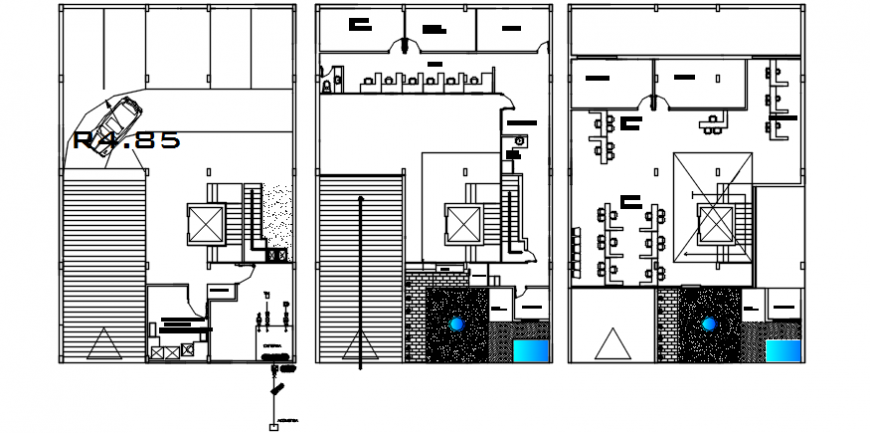A complete view of furniture detail of ban
Description
Complete view of furniture detail of bank, here there is complete top view furniture detail of a bank with cabin and single cabins detail with car parking and garden detailing with staircase plan

