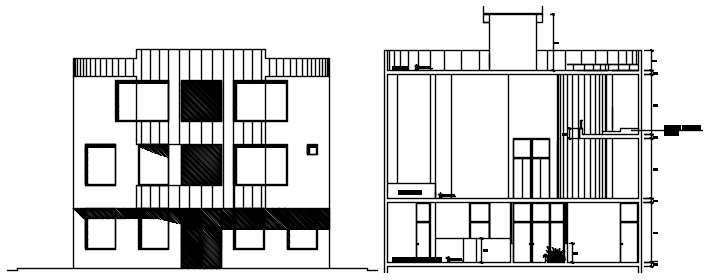Building Elevations Cad Drawing
Description
Building Elevations Cad Drawing plan provides front side and back side elevation design, along with 3 storey floor level and wall with window glass design. download building elevation design in autocad software.


