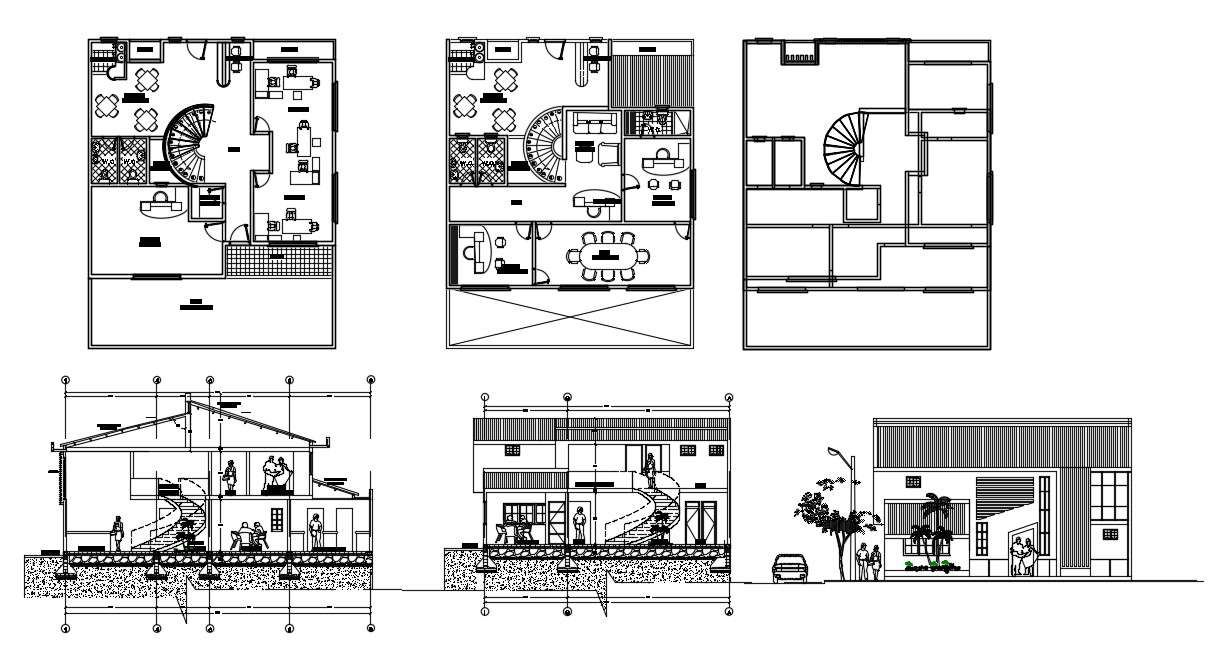
2 Storey Office Building Plan In DWG File which includes the section and floor plan details view of the front and back elevation and sections, staircase view, tree view, main entry and exit gate, reception area, waiting area, offices, head offices, cleaning department, sanitary facilities.