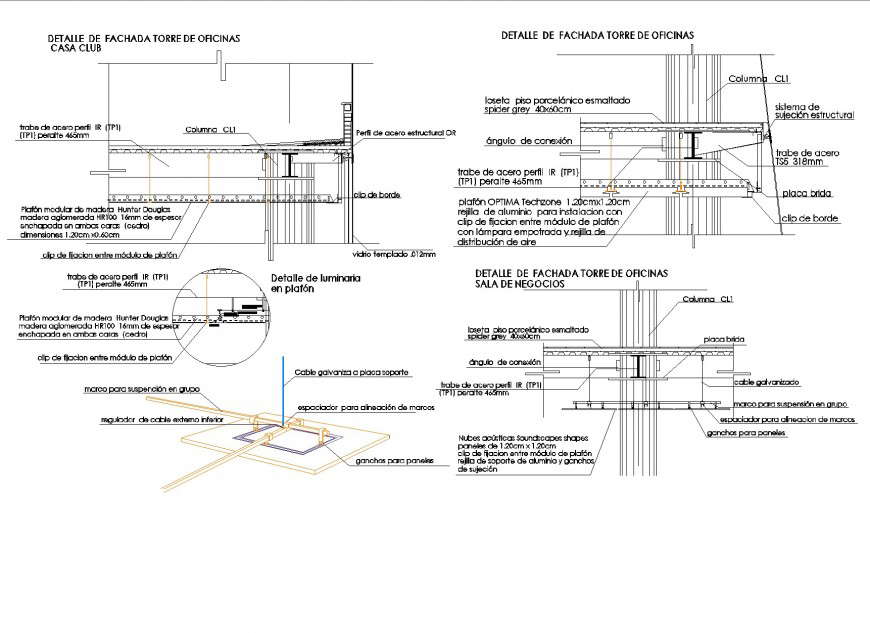Detail office building dwg file
Description
Detail office building dwg file, section line detail, center line detail, dimension detail, naming detail, dimension detail, angle section detail, cut out detail, perspective view detail, reinforcement detail, nut bolt detail, section detail, etc.

