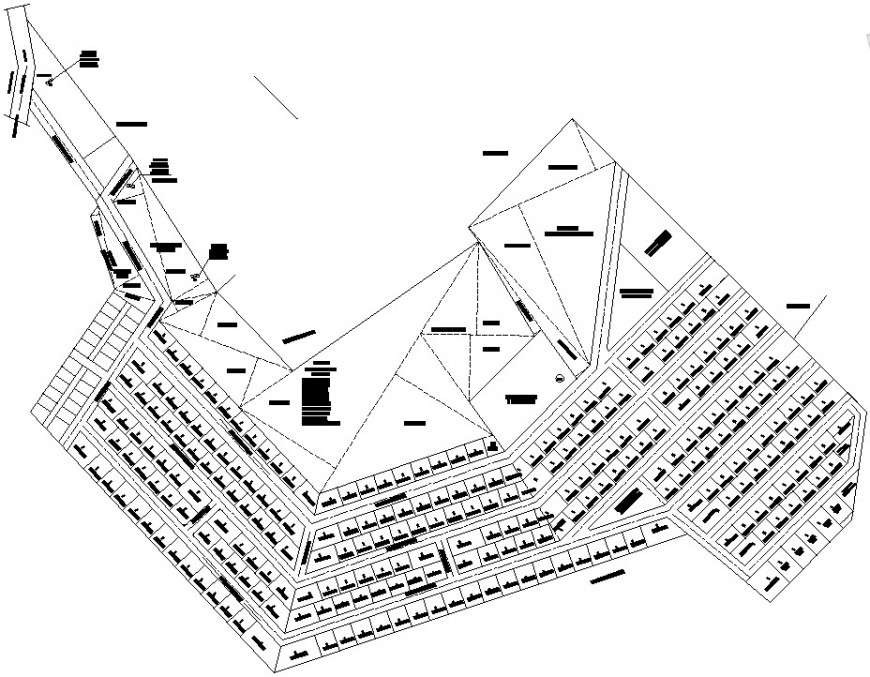265 residence plotting top view cad file
Description
the architecture layout plan of residence 265 housing plotting cad file, 12.00 mt wide road and there area 400.0 s.mt. to 630.0 s.mt housing plotting, download in free cad file and get more detailing about residence project dwg file

