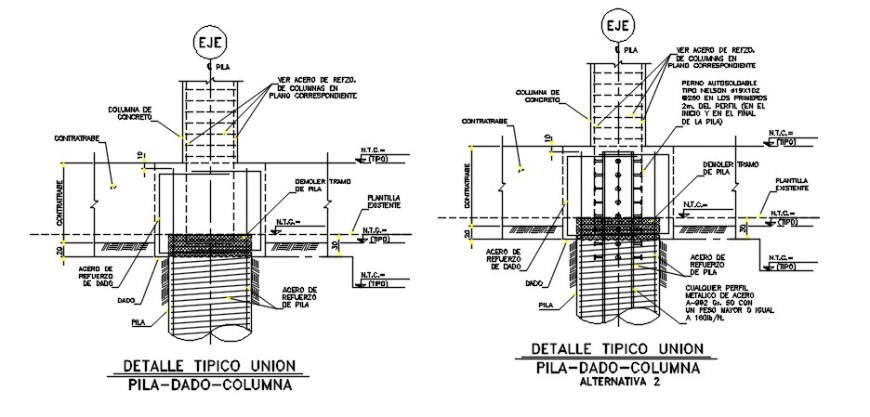2 d cad drawing of tipco union auto cad software
Description
2d cad drawing of tipco union autocad software detailed with two drawing with description and referred drawing with union details drawn with proper alligned detail form with referred drawing in other form.

