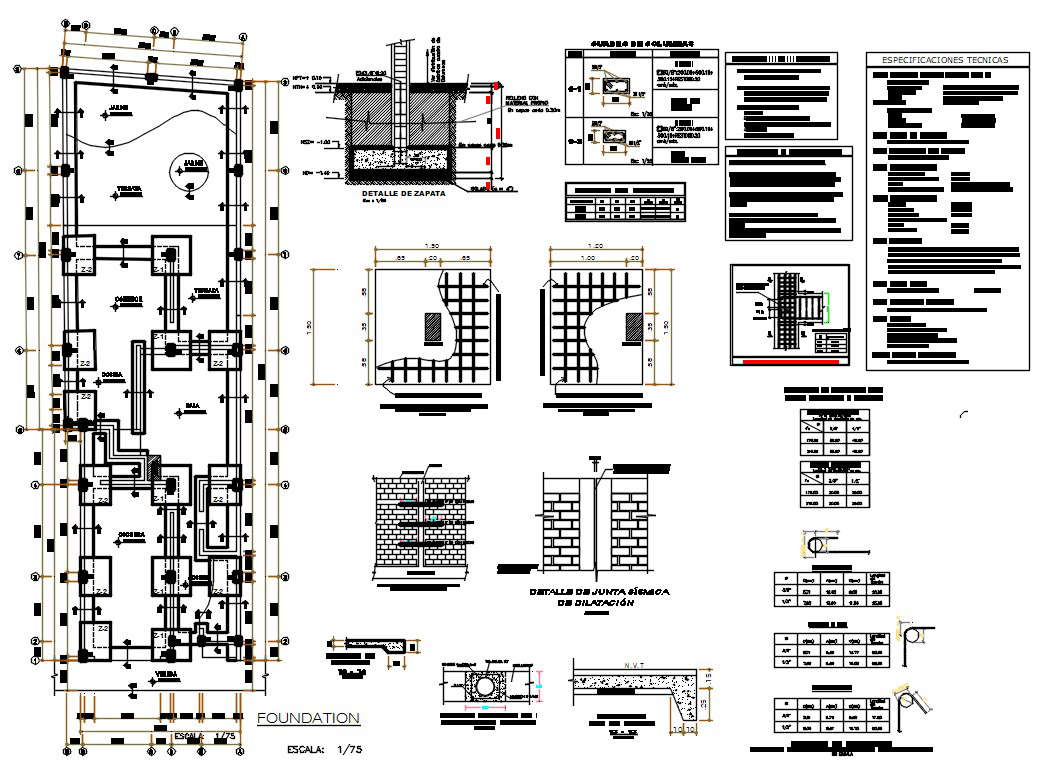House Foundation Plan AutoCAD File
Description
House Foundation Plan AutoCAD File; The foundation plan is drawn AutoCAD file given information presented on the floor plan includes foundation walls, footings for foundation walls, piers, and columns with complete dimensions and description notes.

