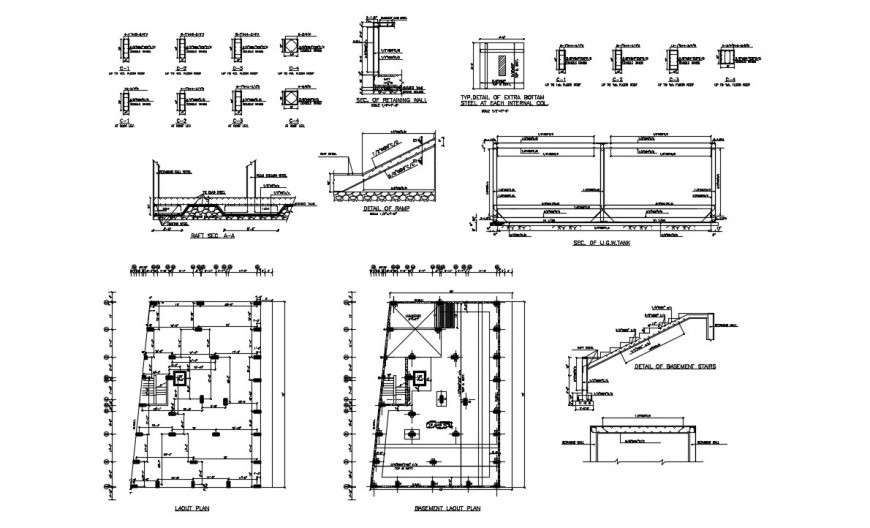2d cad drawing of layout plan 2 autocad software
Description
2d cad drawing of layout plan autocad software detaield with staircase alligned with inner consturction and mentioned with all column detailing and other concrete filling shown in elevation.

