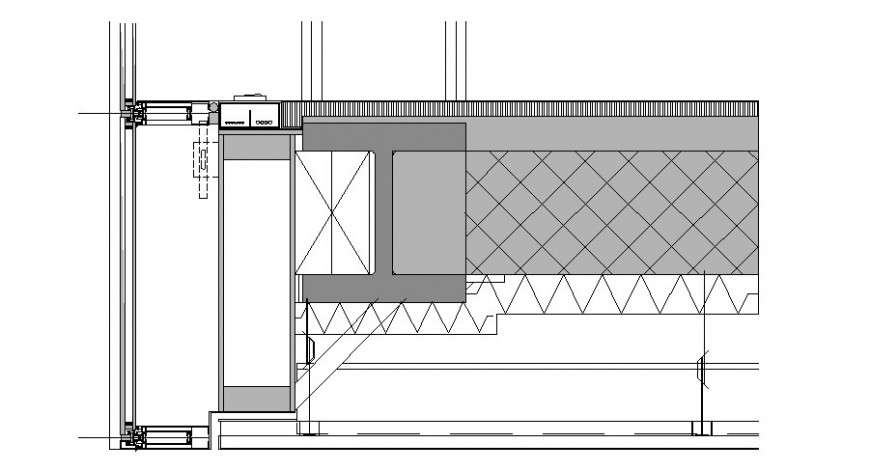AutoCAD drawing of structural units
Description
AutoCAD drawing of structural units sectional details in which includes different types of angle sections with steel brackets details. Welded and bolted joints and connections details are also included in the drawing.


