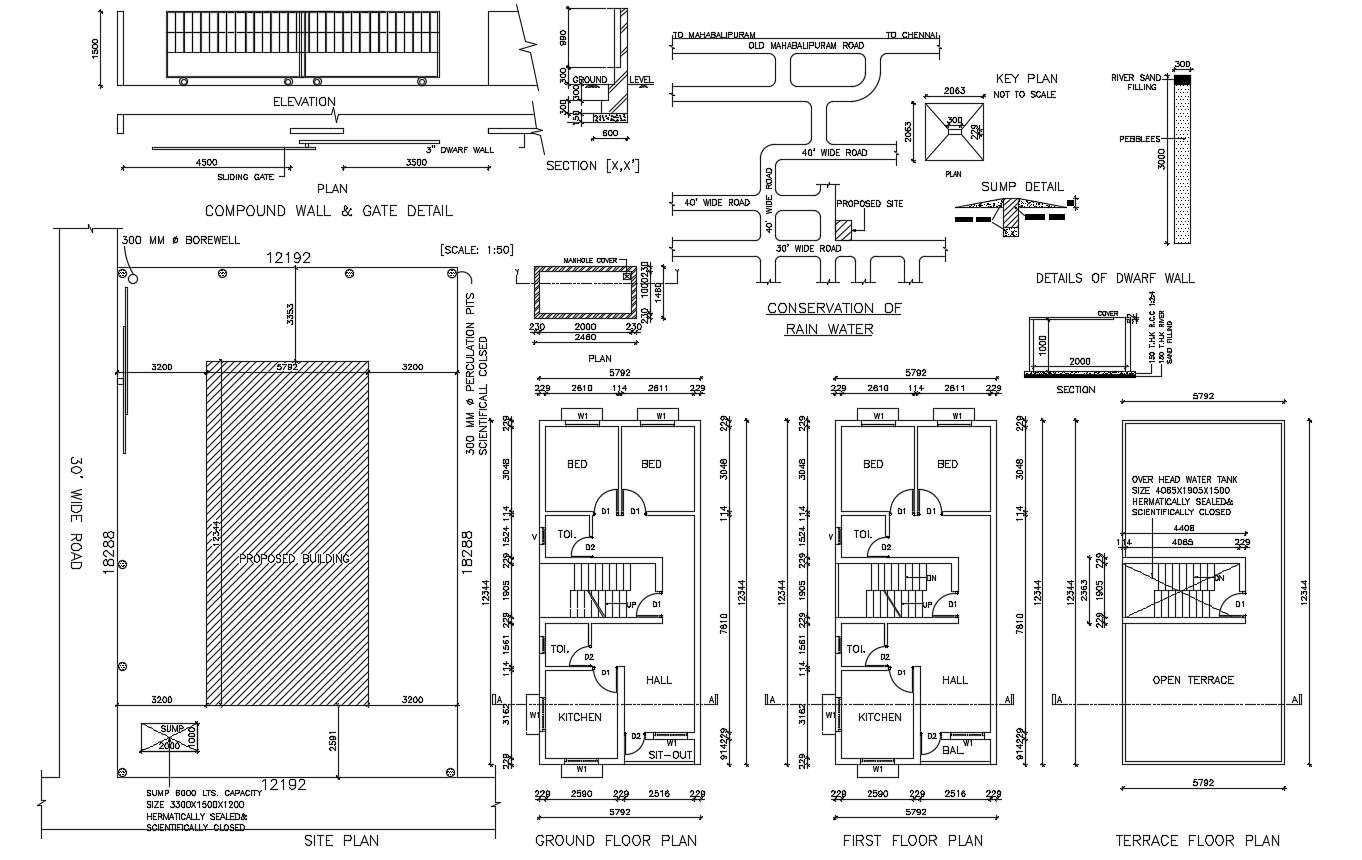Dwg file of residential building
Description
Dwg file of residential building it include key plan,site plan,ground floor plan,first floor plan,terrace plan,compound wall and gate detail,it also include kitchen,living room,bedrooms,balcony,bathroom,etc

