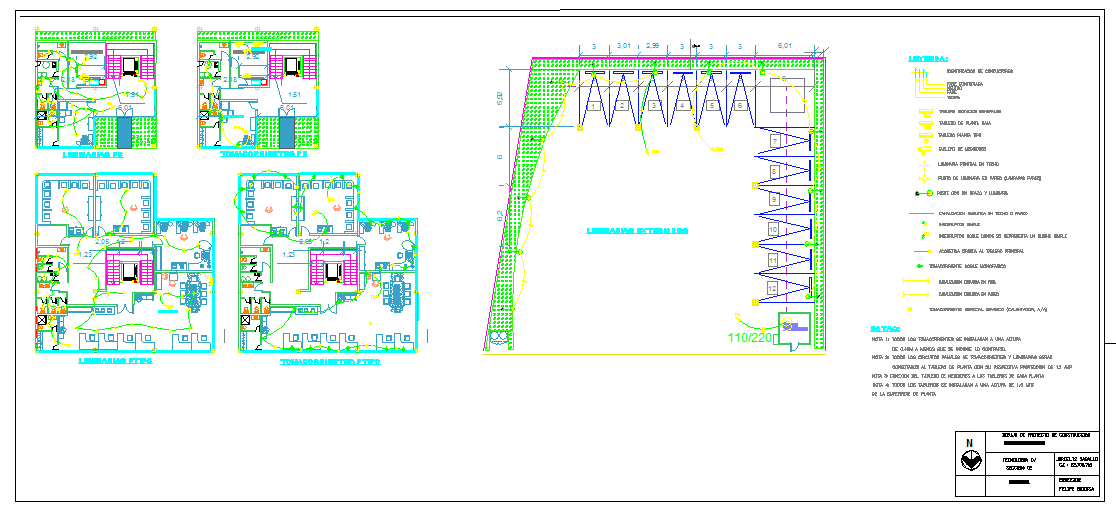House detail plan
Description
These are drawn to scale so that measurements can be taken for any aspect necessary. Plans include front, rear and both side elevations. House detail plan DWG File, House detail plan Design Download file,House detail plan Detail.


