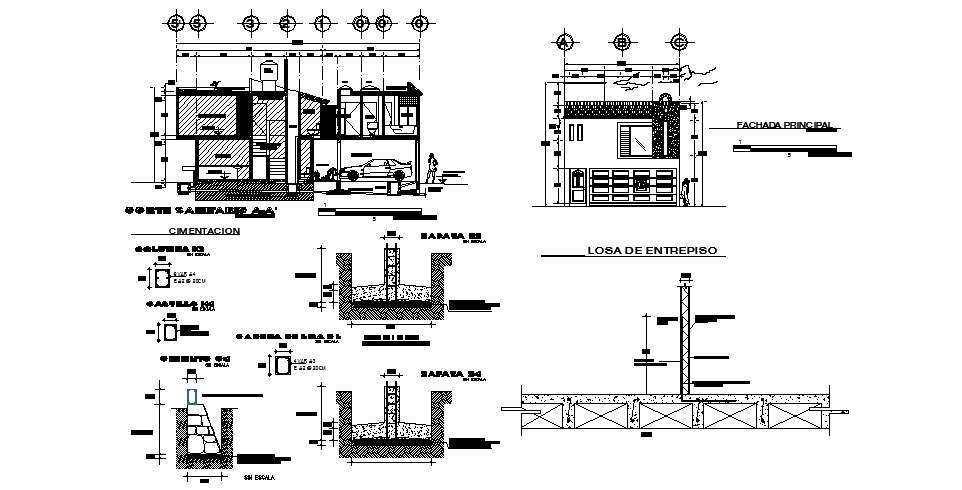One family house main elevation, section and column construction details dwg file
Description
One family house main elevation, section and column construction details that includes a detailed view of flooring view, doors and windows view, staircase view, balcony view, wall design, dimensions, roof or terrace view, car parking view, typical transverse reinforcement details for flexurals members in seisnic zone, typical splice location for column, details of beam reinforcement passing through column and much more of house details.

