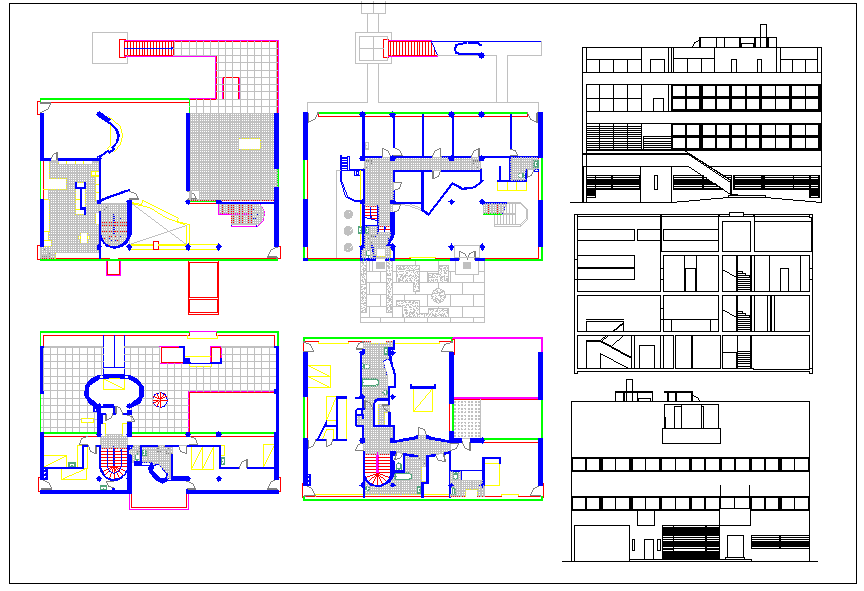House Plan Detail.
Description
. Floor plans will also indicate rooms, all the doors and windows and any built-in elements, such as plumbing fixtures and cabinets, water heaters and furnaces, etc. House Plan Detail Download file, House Plan Detail design DWG file.


