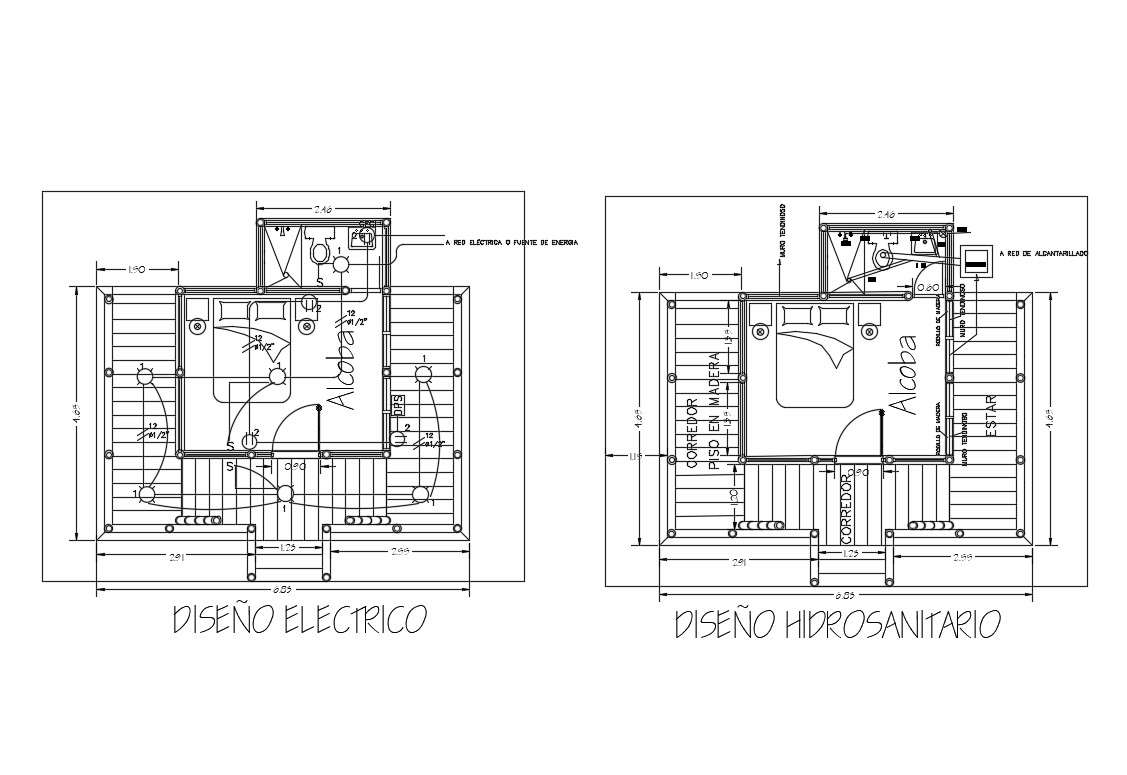Electrical layout and sanitary installation details of cottage house dwg file
Description
Electrical layout and sanitary installation details of cottage house that includes a detailed view of power layout details, lighting layout details, computation and schedule of loads, general notes and specifications, panel board details, that includes a detailed view of power layout details, lighting layout details, computation and schedule of loads, general notes and specifications, panel board details and much more of house details.

