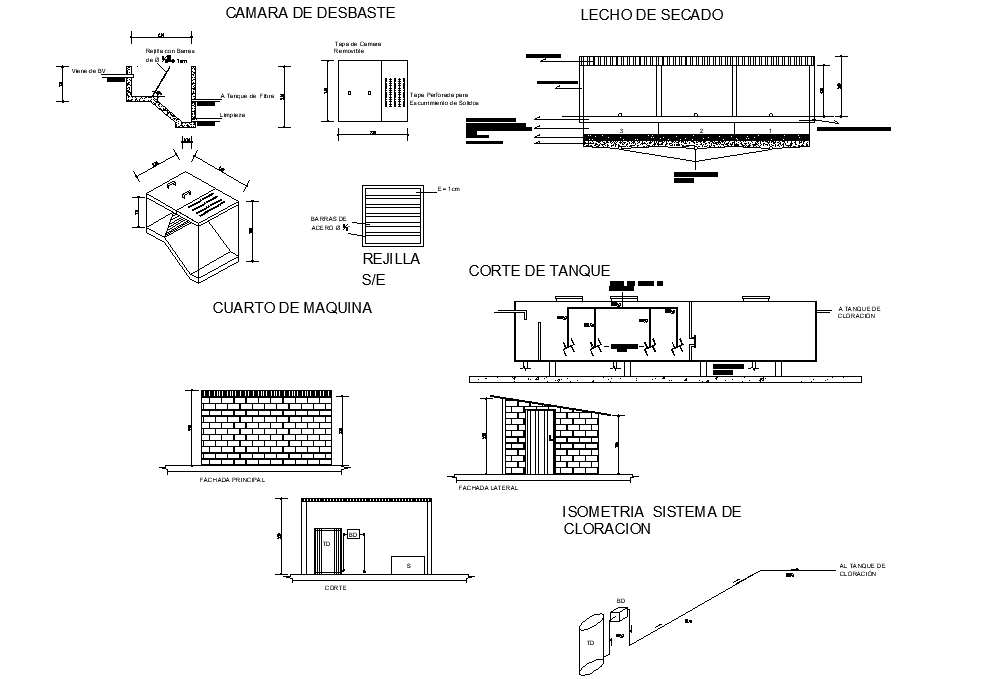Roughing chamber and drying bed detail dwg file
Description
Roughing chamber and drying bed detail dwg file, dimension detail, naming detail, brick wall detail, front elevation detail, side elevation detail, back elevation detail, hatching detail, concrete mortar detail, etc.

