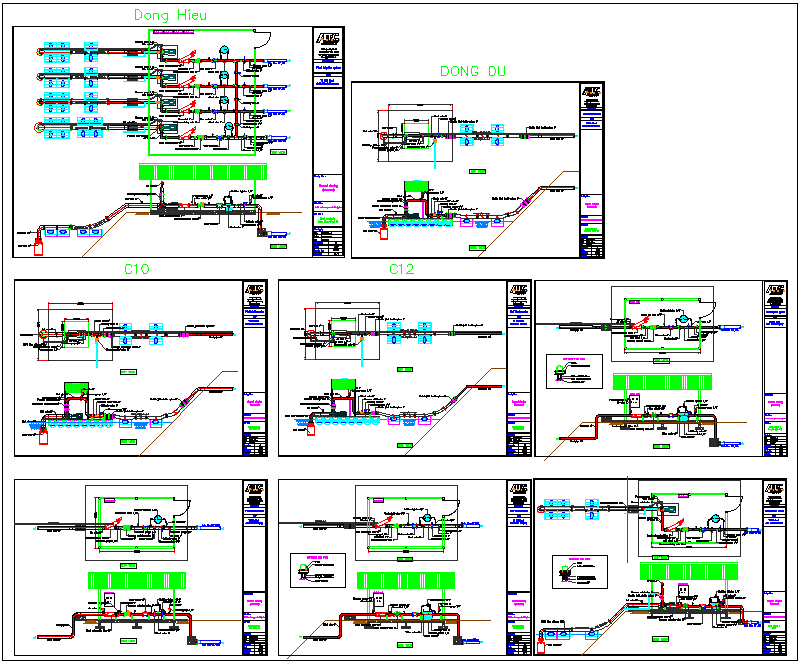Plumbing water pipe line connection channel section view dwg file
Description
Plumbing water pipe line connection channel section view detail dwg file, Plumbing water pipe line connection channel section view detail with specification detail, dimensions detail, connections detail etc

