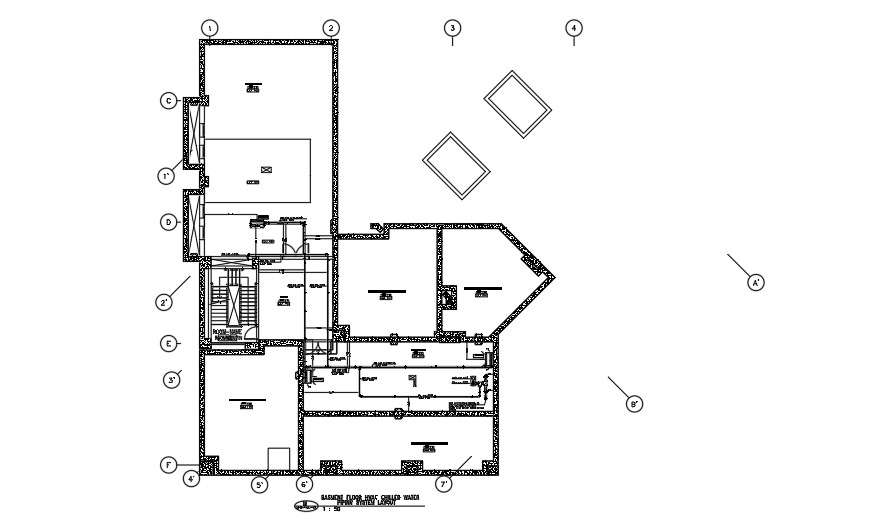
This Architectural drawing is of chilled water piping system layout of the basement floor of the commercial building. This is a 5 story commercial building. A chilled water system uses water instead of air to cool your home. The water absorbs heat from the home and disperses it outside. The system cools the water down to a temperature of 40 degrees and then circulates it through the water coil's air handler. For more information and detail download the drawing file.