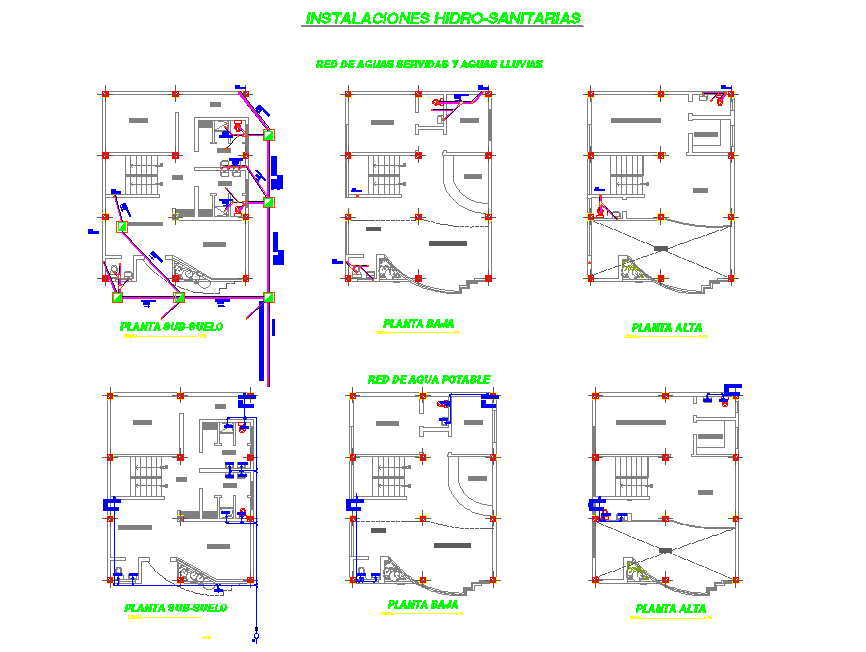Installation hydro-sanitary plan layout file
Description
Installation hydro-sanitary plan layout file, PVC pipe line detail, waste water pipe line, soil water pipe line detail, etc.
File Type:
DWG
Category::
Dwg Cad Blocks
Sub Category::
Autocad Plumbing Fixture Blocks
type:

