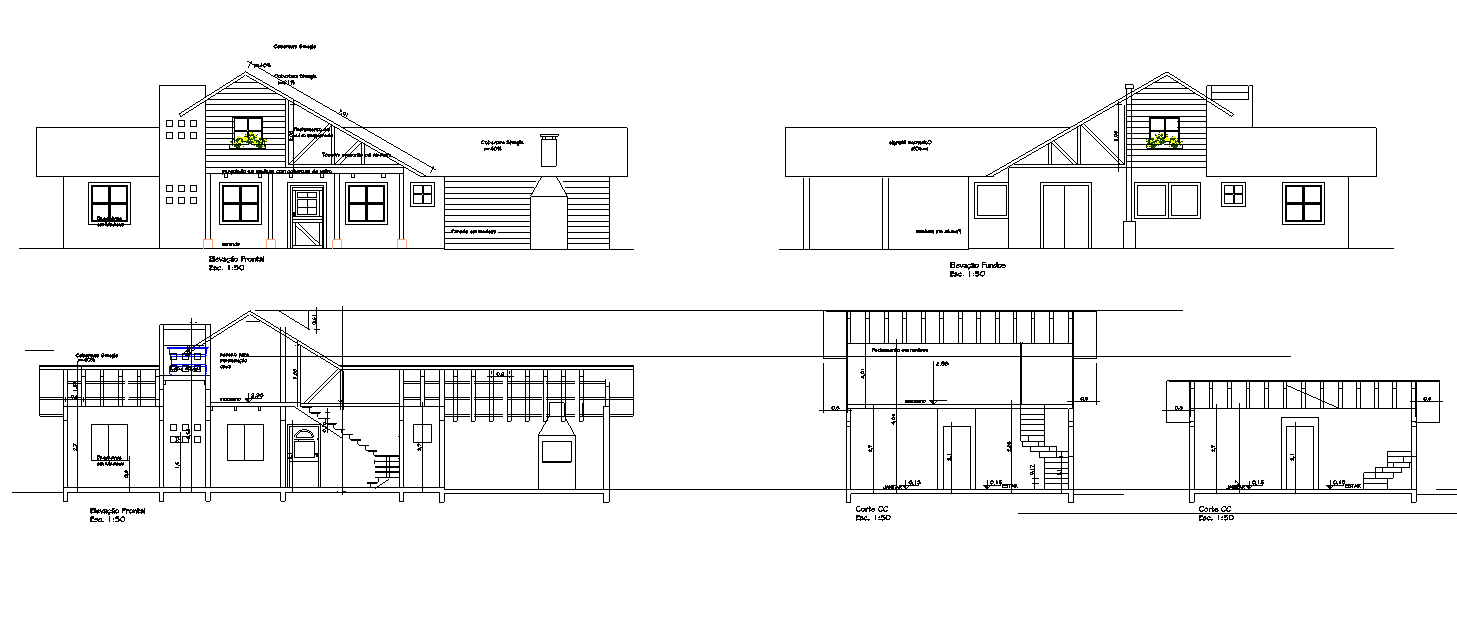Elevation and section house plan autocad file
Description
Elevation and section house plan autocad file, front elevation detail, left elevation detail, right elevation detail, section C-C’ detail, dimension detail, naming detail, furniture detail in door and window detail, hatching detail, etc.

