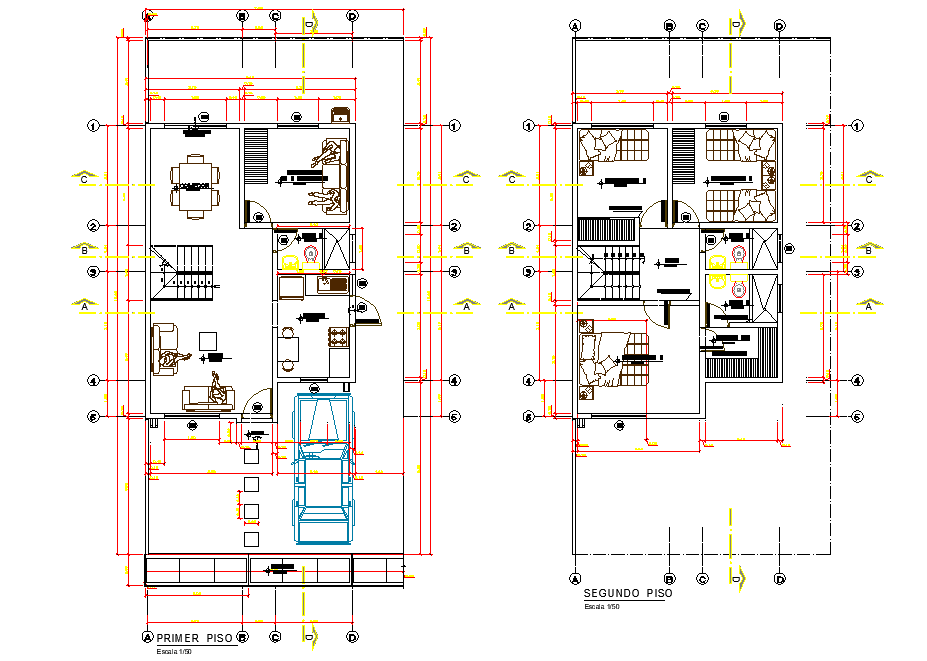Centre line single family home plan layout file
Description
Centre line single family home plan layout file, section line plan detail, dimension detail, naming detail, car parking detail, furniture detail in door, window, cub board, sofa, table and chair detail, etc.

