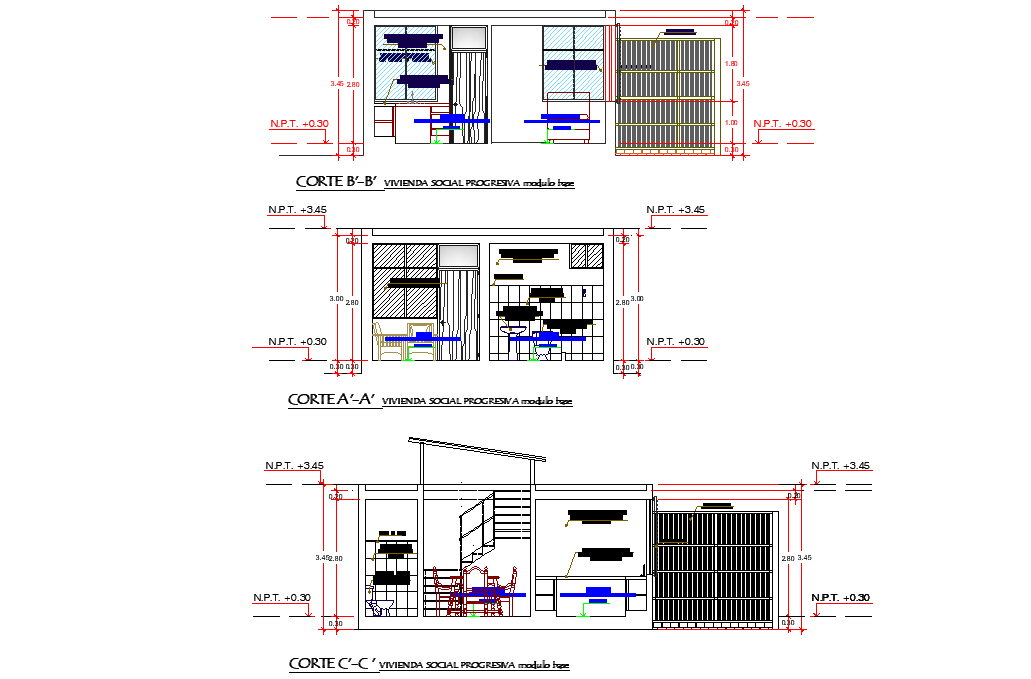Detail of section social housing plan detail dwg file
Description
Detail of section social housing plan detail dwg file, section A-A’ detail, section B-B’ detail, section C-C’ detail, leveling detail, dimension detail, naming detail, furniture detail in sofa, table, chair, table, door and window detail, etc.

