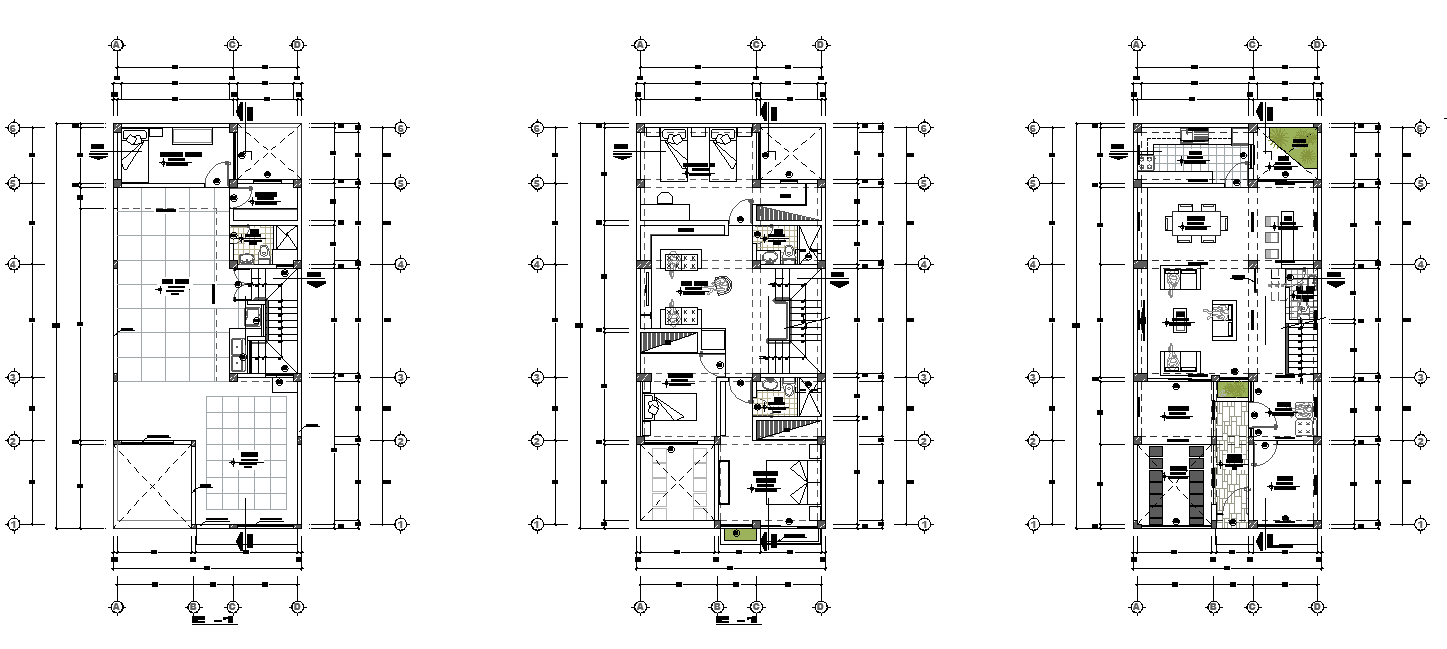Centre line home plan detail dwg file
Description
Centre line home plan detail dwg file, ground floor to roof plan detail, furniture detail in door, window, table, chair, sofa, bed and cub board detail, stair detail, dimension detail, naming detail, cut out detail, etc.

