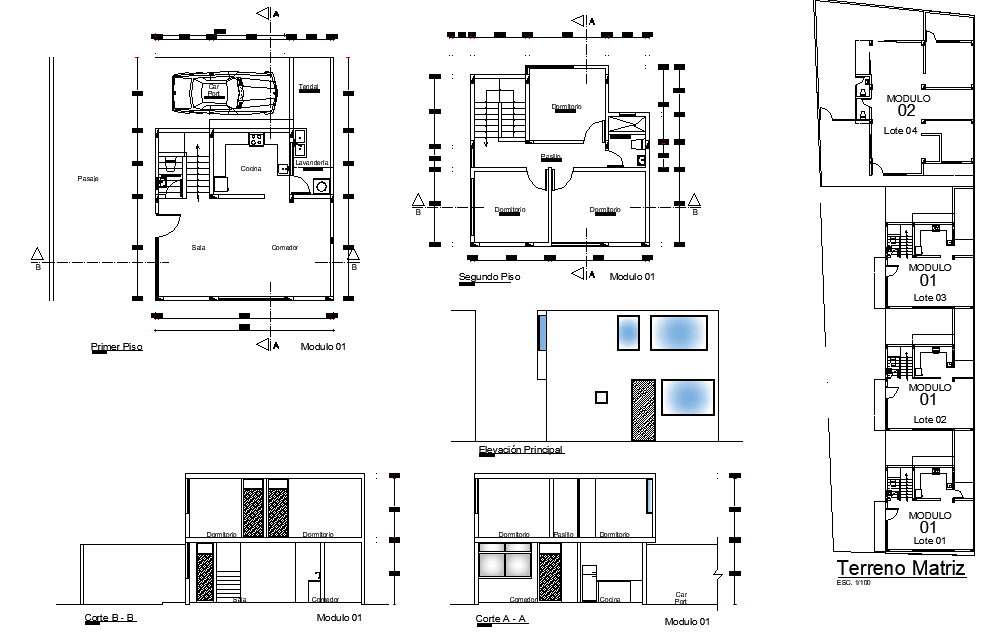Plan and section living place detail dwg file
Description
Plan and section living place detail dwg file, ground floor to terrace floor plan detail, section lien detail, dimension detail, front elevation detail, section A-A’ detail, section B-B’ detail, stair detail, etc.

