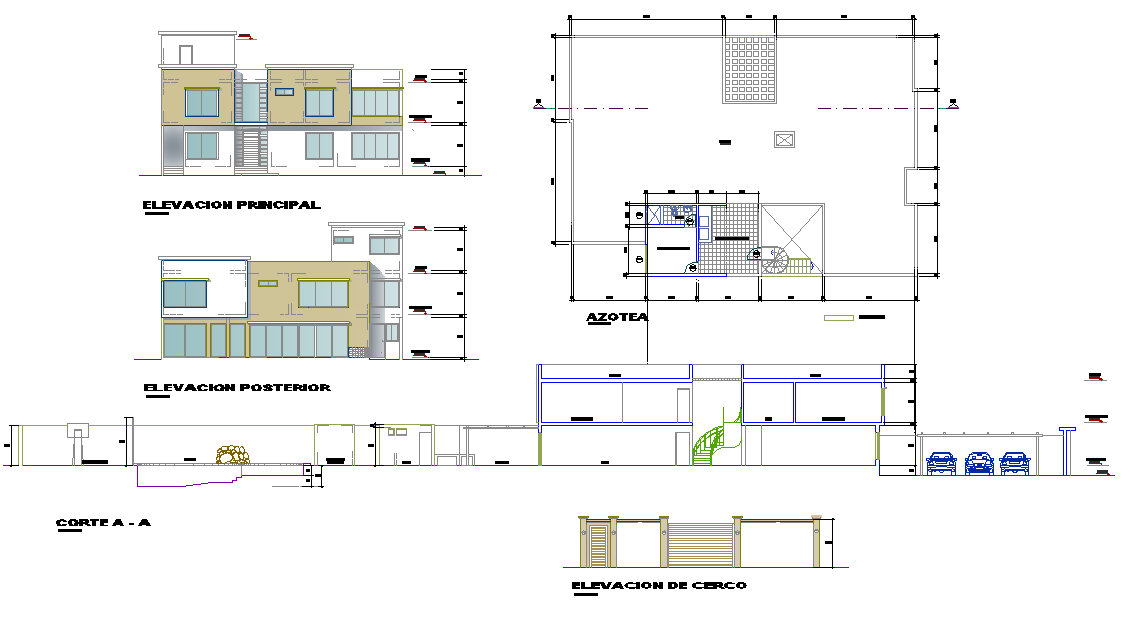Plan, elevation and section home plan layout file
Description
Plan, elevation and section home plan layout file, front elevation detail, dimension detail, naming detail, car parking detail, section A-A’ detail, right elevation detail, left elevation detail, furniture detail in door and window detail, etc.

