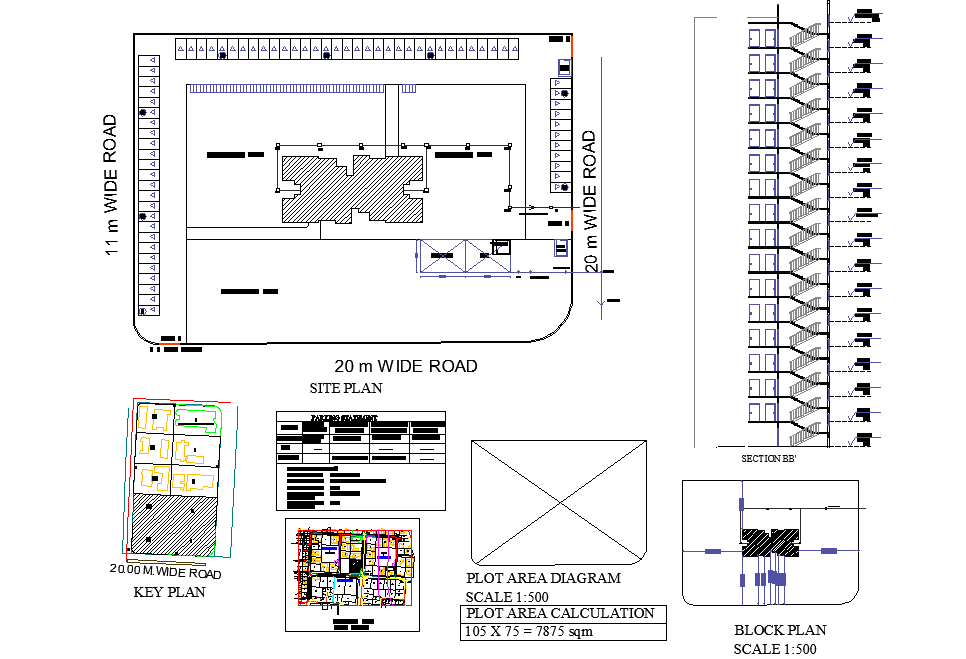Drawing municipal housing plan layout file
Description
Drawing municipal housing plan layout file, site plan detail, key plan detail, section B-B’ detail, levelling detail, dimension detail, naming detail, plot area diagram detail, block plan detail, scale 1:500 detail, etc.

