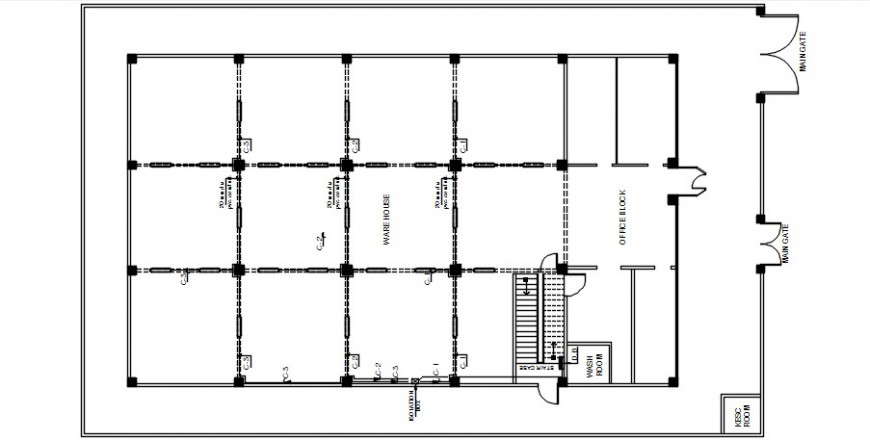2 d cad drawing of warehouse auto cad software
Description
2d cad drawimng of ware house autocad software detailed with office block and wash room and staircase area and ware house in spacious place and wide along with beam and column seen in the drawing of ware house with main gate.

