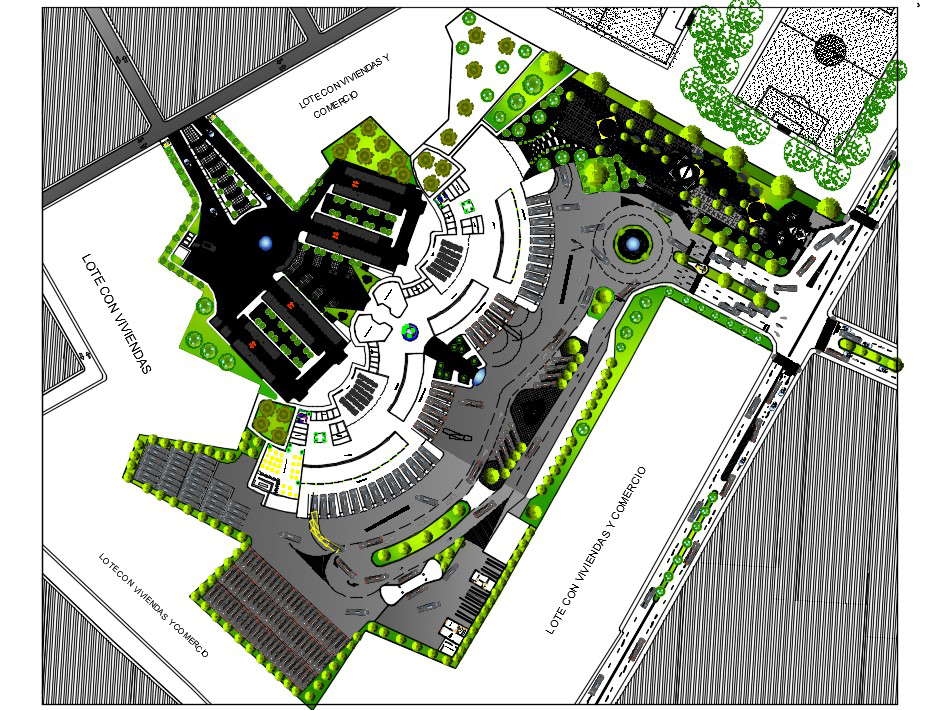BUS TERMINAL PROJECT
Description
Bus terminal project details including in As of maniobrpation, room expociones, shops, Boarding , parking area, garden and other details are draw in autocad file.
File Type:
Autocad
Category::
Architecture
Sub Category::
Government Building
type:

