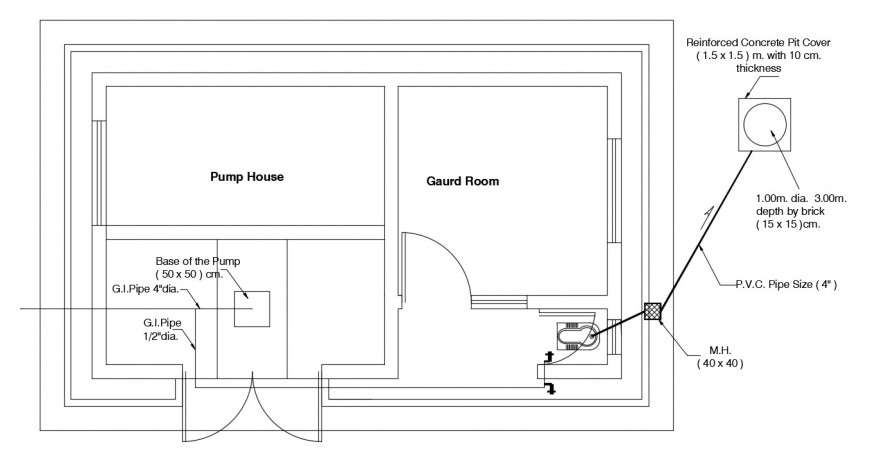Pumphouse 2d view layout plan dwg autocad file
Description
Pumphouse 2d view layout plan dwg autocad file that shows floor plan drawings details along with room dimension details and door window blocks details. Door window blocks dteials and floor level dteials also included in drawings.

