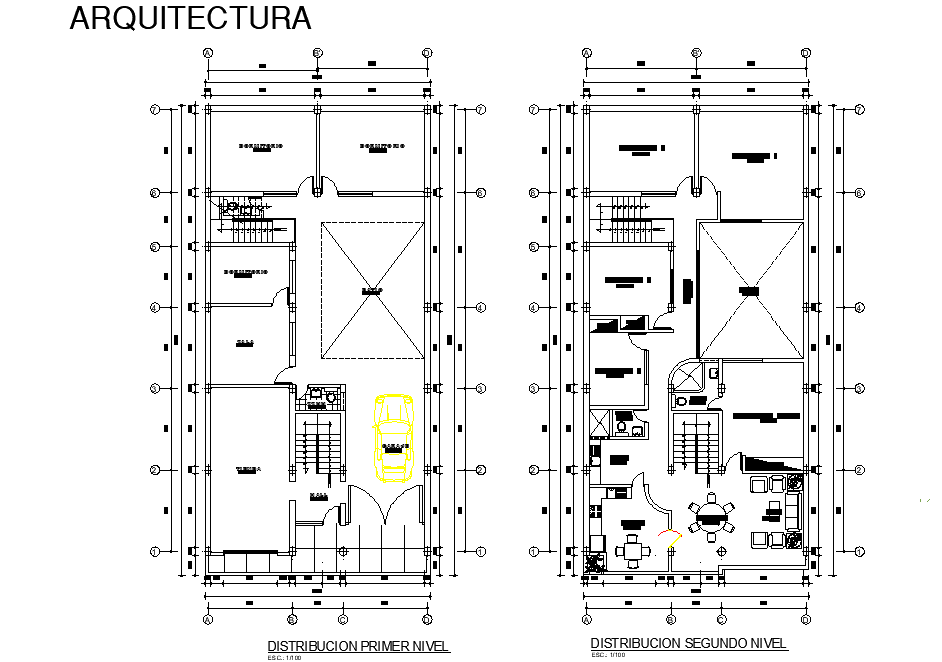Architect house planning layout file
Description
Architect house planning layout file, ground floor and first floor plan detail, centre lien plan detail, dimension detail, furniture detail in table, chair, cub board door and window detail, cut out detail, etc.

