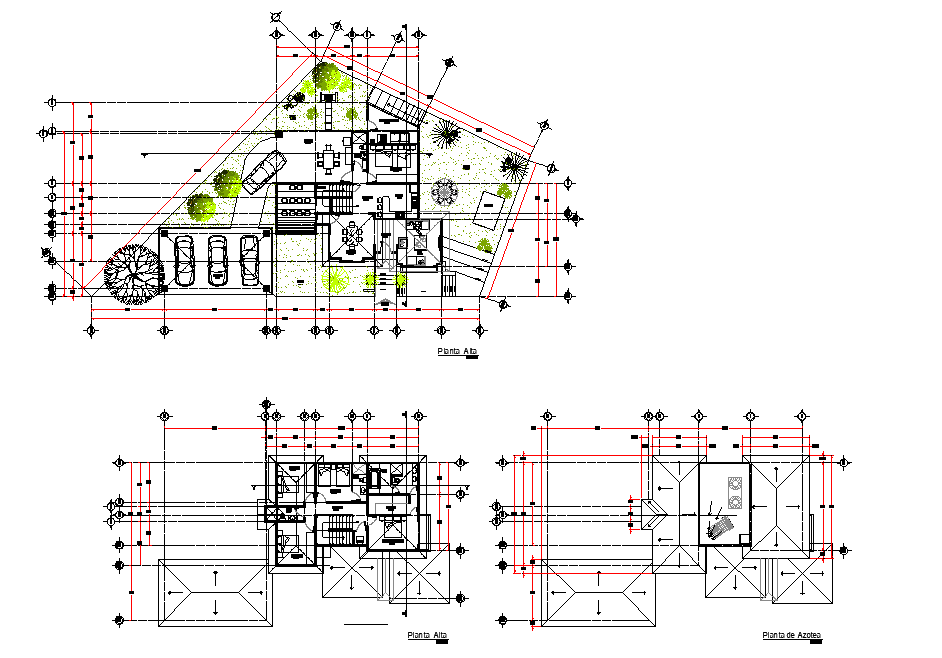Planning home plan autocad file
Description
Planning home plan autocad file, ground floor to roof floor plan detail, centre lien detail, dimension detail, naming detail, landscaping detail in tree and plant detail, furniture detail in table, chair, bed, sofa, door and window detail, etc.

