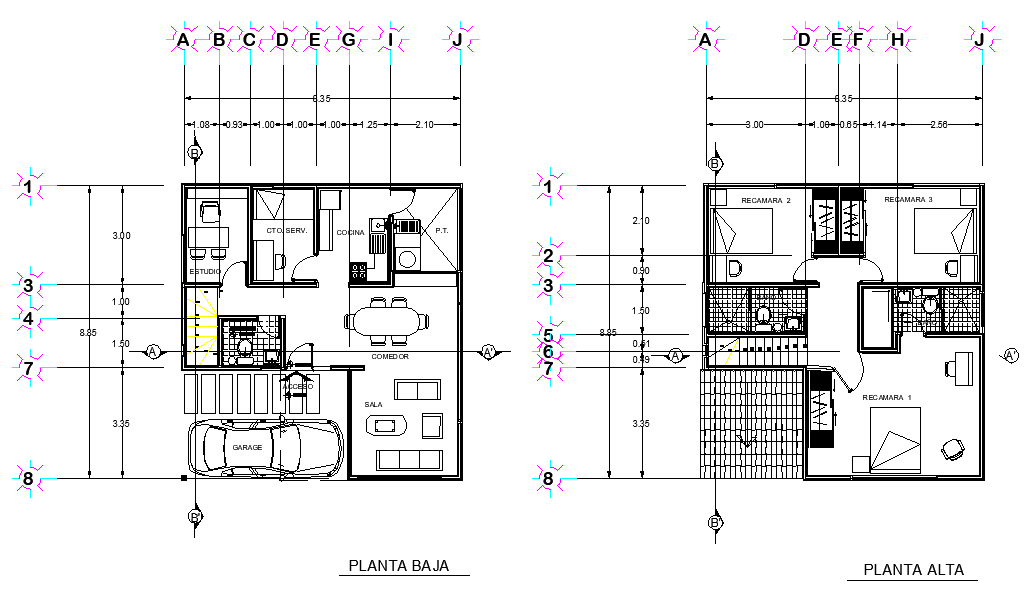House plan detail layout file
Description
House plan detail layout file, furniture detail in sofa, table, chair, door and window detail, car parking detail, section lien detail, toilet detail, centre lien detail, dimension detail, naming detail, etc.

