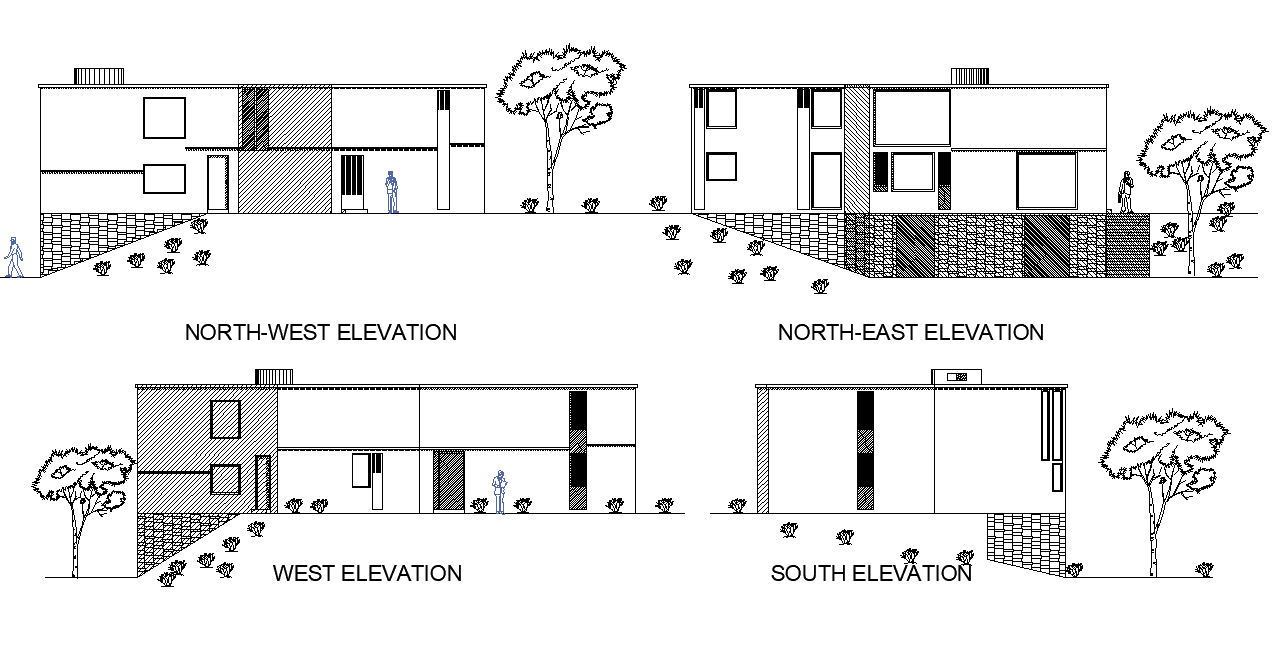Detail elevation house plan layout file
Description
Detail elevation house plan layout file, north elevation view detail, south elevation view detail, west elevation view detail, furniture detail in door and window detail, east elevation view detail, etc.

